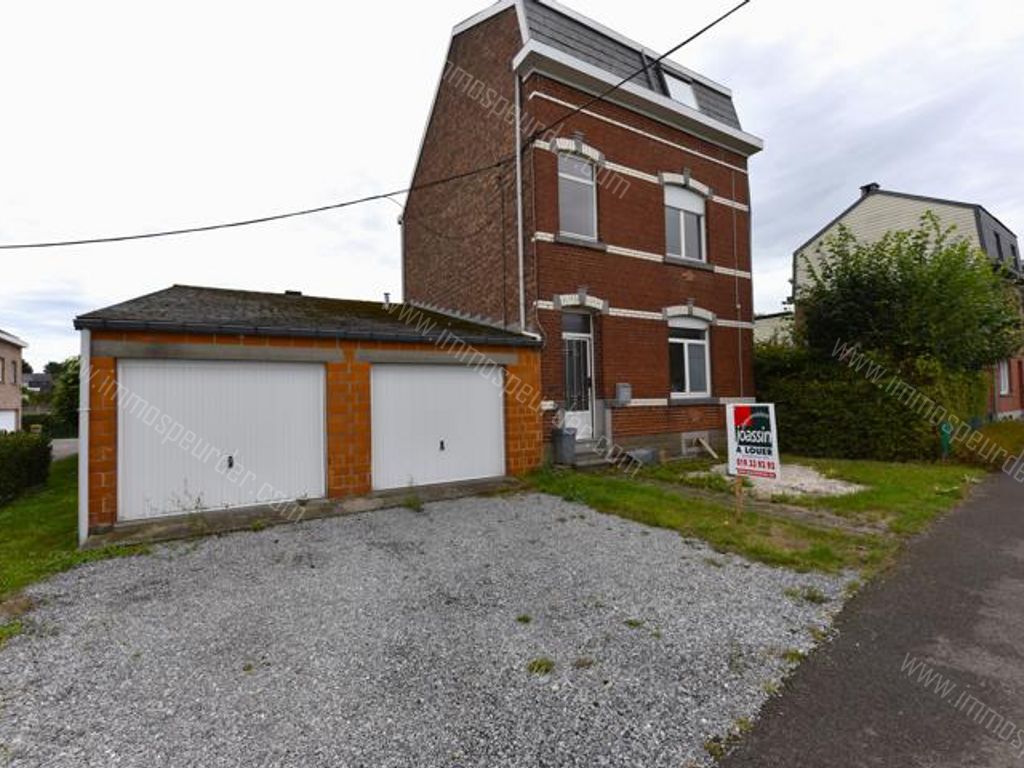Maison située au cœur du village d'Haneffe comprenant un hall d'entrée, un living lumineux, une cuisine équipée, une buanderie, une salle de bains et un beau garage 2 voitures. Au 1er étage, nous avons un hall de nuit, une salle de douche avec wc et 2 belles chambres. Au 2ème étage, nous retrouvons une 3ème grande chambre aux nombreuses possibilités. Des caves vous permettront de bénéficier d'espaces de rangement supplémentaires. Un jardin (non clôturé) est également mis à disposition pour de nombreux moments d'agrément. Bail de 3 ans - Libre immédiatement - 2 mois de garantie locative - états des lieux : 200€ TVAC/partie - PEB : F - E spec : 451 kWh/m².an - E totale : 87.485 kWh/an - N°20220914055563. A visiter!
.cs7CED571B{text-align:left;text-indent:0pt;padding:0pt 0pt 0pt 0pt;margin:0pt 0pt 0pt 0pt} .cs19C3E152{color:#000000;background-color:transparent;font-family:Microsoft Sans Serif; font-size:10pt; font-weight:normal; font-style:normal; } .cs3F525444{color:#000000;background-color:transparent;font-family:Tahoma; font-size:9pt; font-weight:bold; font-style:normal; } .cs54D55433{color:#000000;background-color:transparent;font-family:Tahoma; font-size:9pt; font-weight:normal; font-style:normal; } .cs555E0{color:#000000;background-color:transparent;font-family:Microsoft Sans Serif; font-size:8pt; font-weight:normal; font-style:normal; } Rez-de-chaussée : Living : 8 x 4 = 32m²
Sdb : 1.25 x 2= 2.50m²
cuisine : 3.38 x 4.15 =14.03m²
buanderie : 2.40 x 4.24 =10.18m²
garage : 5 x 6 =30m²
hall : 4 x 1.70= 6.8m²
étage :
sdd : 2.70 x 2.17= 5.86m²
chambre1 : 3.50 x 3.81= 13.34m²
chambre 2 : 4 x 4.22= 16.88m²
grenier aménagé : 4.80 x 6.42 = 30.82m²
Meld u hier GRATIS aan om de extra informatie en prijshistoriek te bekijken van de , 4357 Haneffe.

